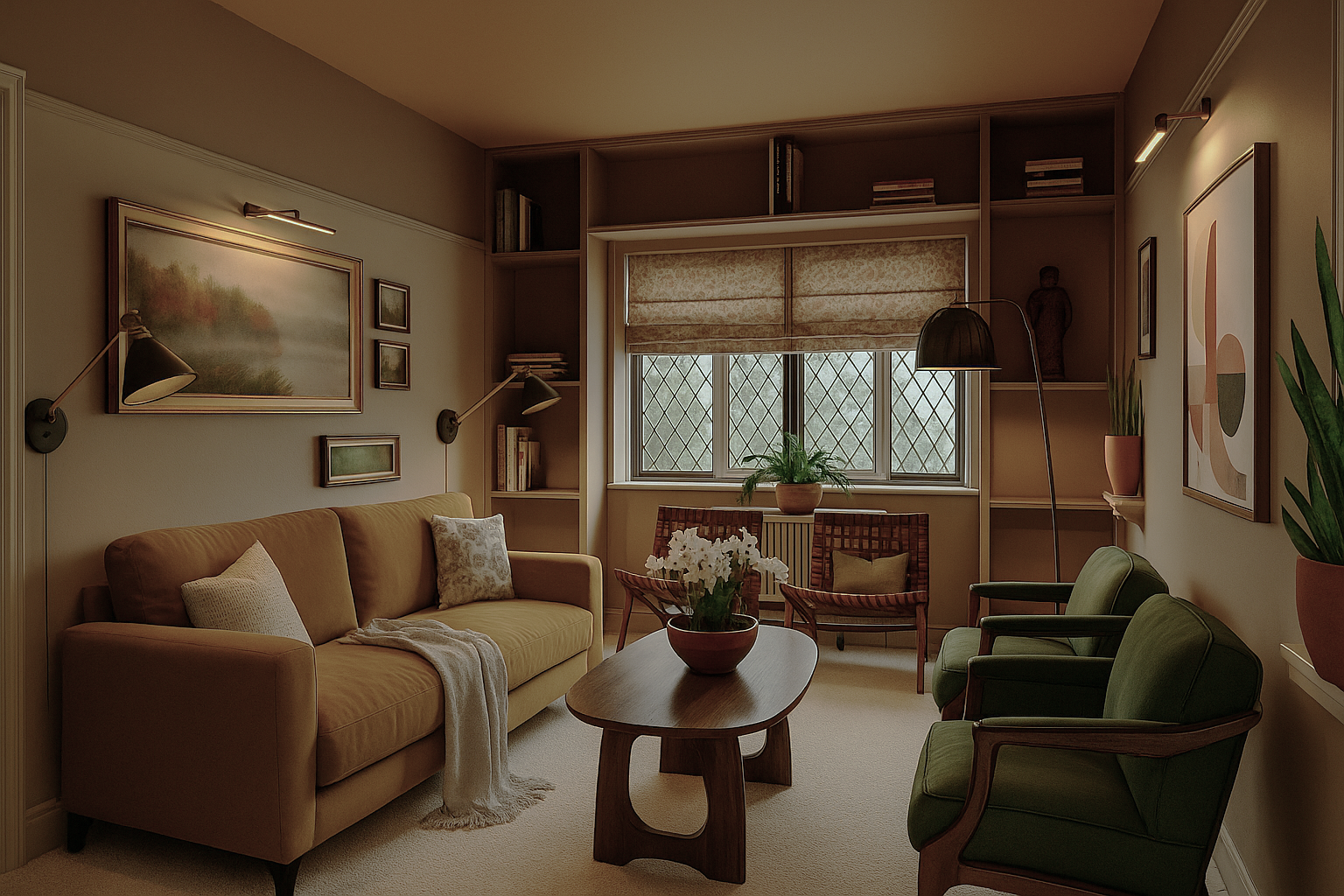WHY BIOPHILIC DESIGN MATTERS AND HOW IT WORKS IN PRACTICE / part 1.
Images: Pinterest
Why biophilic design matters - part 1.
Not long ago, biophilic design — the intentional use of natural elements in interiors — was reserved for big-budget projects like hospitals, schools, or hotels. These spaces knew how to use colour, light, texture, and flow to calm, focus, or energise.
Now, biophilic design belongs in the everyday home. Our brains are wired for the forest, for natural light and exploration, yet most of us live our lives indoors. Illness, injury, or simply modern routines mean less time in nature — and with it, less connection, less calm. But nature regulates behaviour, soothes the nervous system, and helps us heal. So why not make our homes work harder for us?
That’s why I created the Biophilic Design Starter Pack for Occupational Therapists — not to turn you into designers, but to give you a practical toolkit for shaping homes that heal without losing style, identity, or values. However, I feel that anyone will find reading this guide helpful in establishing what it means and how it can benefit any home.
It’s Not All or Nothing
Biophilic design isn’t about filling a house with plants or tearing up floors for reclaimed timber. I work with my unique sliding scale depending on the sensory profile of the client:
10%: symmetry, simplicity, safety in straight lines.
40%: layered textures that gently spark curiosity.
80%: bold, vibrant, high-contrast spaces full of energy.
It’s always flexible and always client-led. The goal isn’t “more nature = better,” but finding the right slice of nature for the right person in the right room.
A Practical Template
The Starter Pack includes a mini sensory template designed to be simple and flexible:
Choose the room.
Match the sensory profile.
Decide how much “nature” feels right.
From there, light, colour, and texture can be layered in ways that suit each client. It’s not about a single “right way,” but opening up possibilities without overwhelm.
Beyond “Bringing the Outside In”
Biophilic design isn’t just a plant in the corner or a token green wall. It’s about the intentional use of natural elements to support behaviour and wellbeing. That might be:
A calming colour scheme.
Layered textures that invite curiosity.
A simple tray of natural treasures kept on a table can serve better than a photo album.
Whether adapting a home for accessibility, supporting rehabilitation, or making a family home feel calmer, small, intentional changes can make a big difference.
Biophilic design in practice - part 2.
It’s never all or nothing, and even small, intentional changes can make a home feel calmer, more connected, and more supportive. But when applied cohesively across an entire property, the impact can be nothing short of transformative.
So how does this philosophy play out in real homes? Here are a few examples from my work:
The Forgotten Room
This is an AI generated image for client’s presentation purposes.
Project SW, Essex
One living room had great proportions and three windows, yet the client avoided it. Magnolia walls and north-facing light left the space cold and lifeless — quickly earning the nickname “room of doom.”
We shifted it by:
Introducing deep, rich tones of smoky yellow, terracotta, and green.
Adding layered textures like velvet, embroidery, and bespoke joinery.
Creating intrigue with an oversized floor lamp, curved coffee table, and purposeful wall lighting.
The result? They described it as “enchanted and sophisticated” — a space of warmth, curiosity, and pride.
A Home That Finally Felt Like Ours
Project: Rickmansworth, Herts, Photo: KL Creative
Six months after completing a four-bedroom renovation, the clients reflected on how the changes had settled in. Their vocabulary had shifted completely from “unsure” and “disjointed” to “curiosity,” “bespoke,” and “understood.”
What had once been overlooked was now described as inviting, organised, and full of attention to detail room. Even the toughest critics were won over.
That’s the hidden power of biophilic design: it’s not just about textures or greenery, but about creating an environment where people feel safe, proud, and truly at home.
From Constant Work to Calm Balance
Project: SW, Essex, Photo: Lee Alison Photography
Another client had one small room doing far too much — an office, meditation corner, yoga space, spare bedroom, storage, and family archive. No wonder it never worked.
Together, we:
Created a calming, personalised colour scheme.
Reworked the layout to define zones and relieve the strain.
Shifted some uses to other parts of the house.
The outcome wasn’t just aesthetic. The client reported feeling calmer, less anxious, and finally able to use the space with purpose.
These stories are just a glimpse of what happens when ideas, expectations, and design come together — gently pushing boundaries while keeping clients fully in control.
Thank you for reading.
I’d love to keep this conversation open so we can learn from each other. Why not book a call?
Jana 🥬




