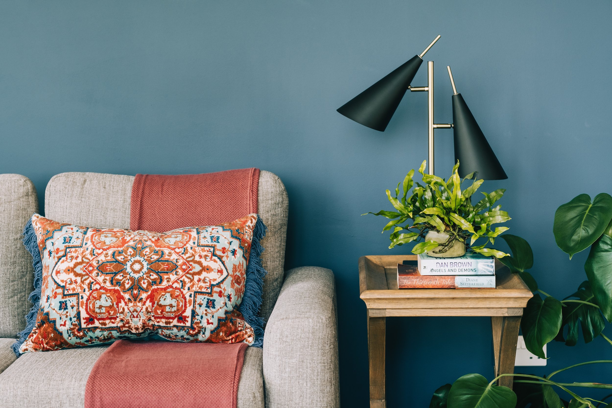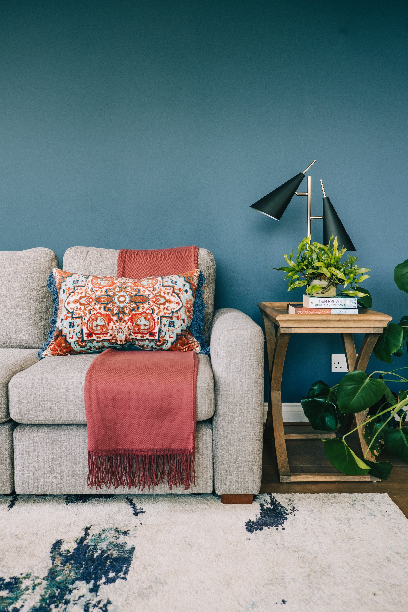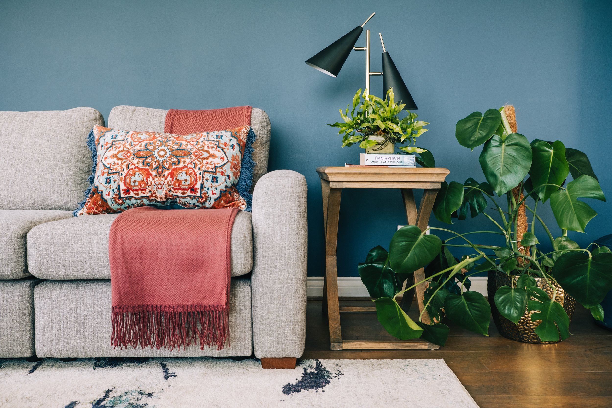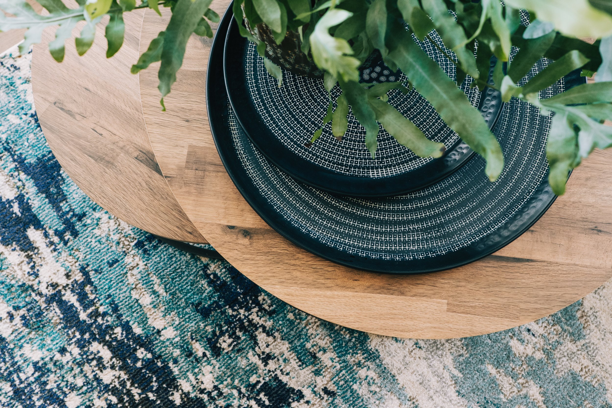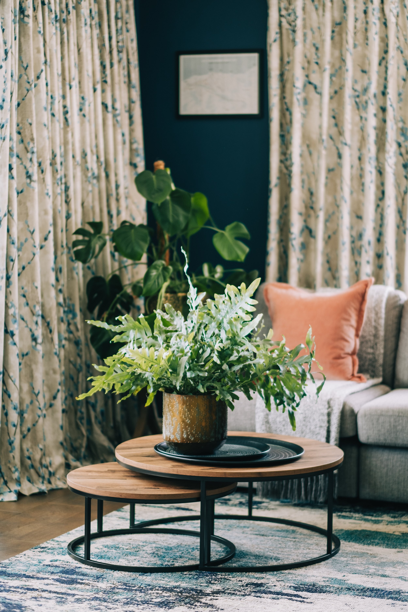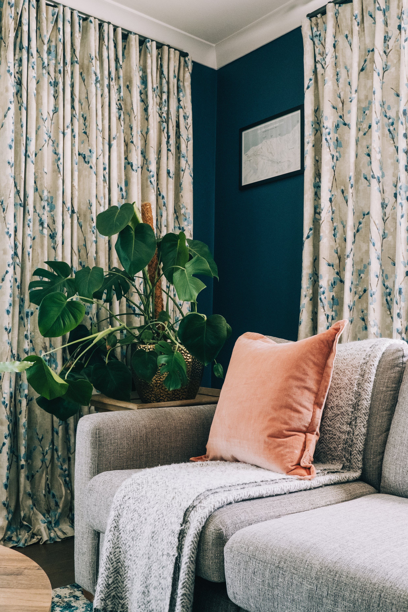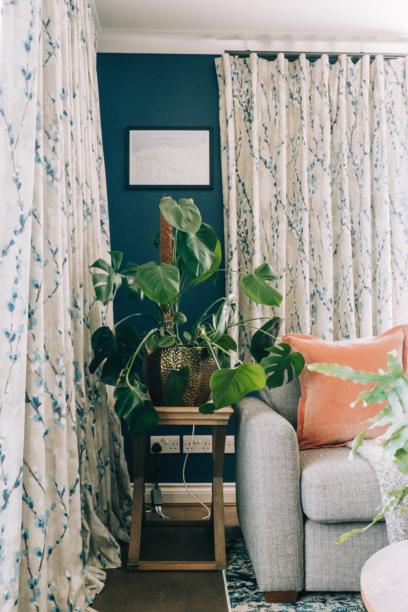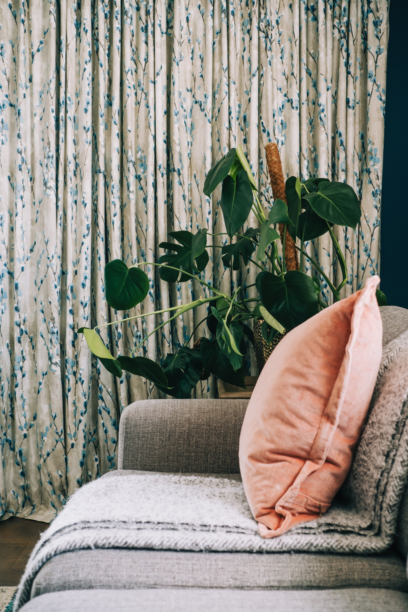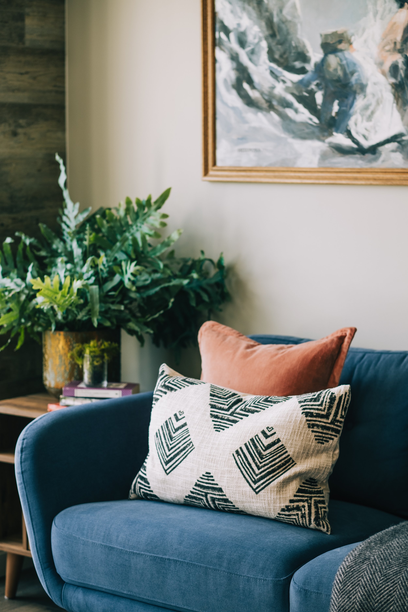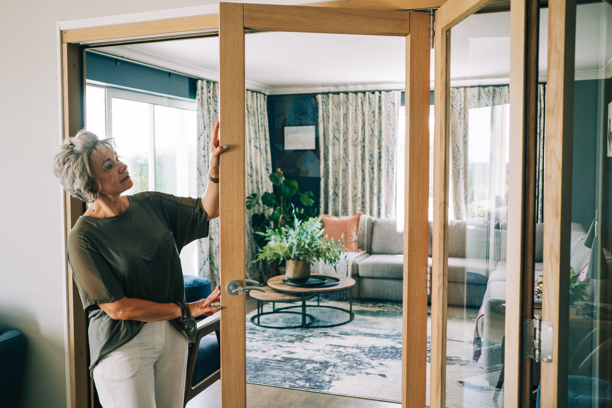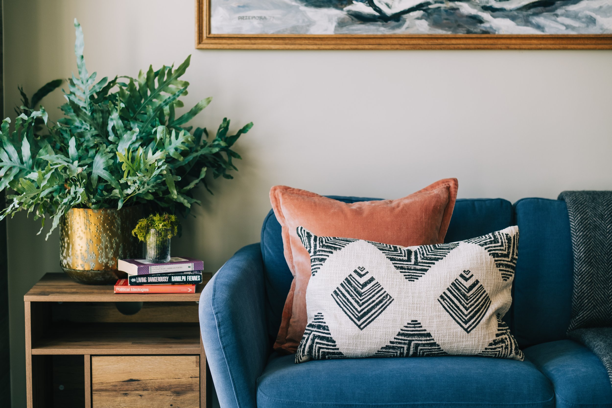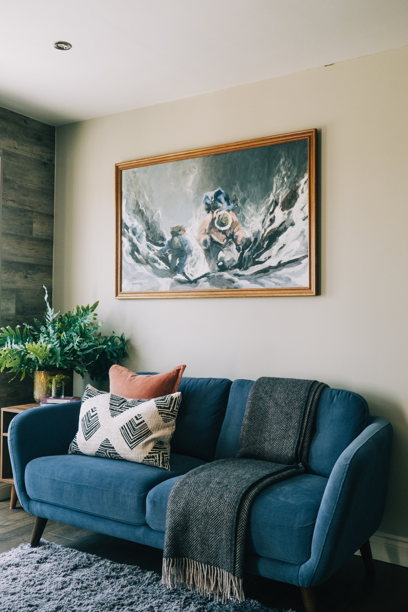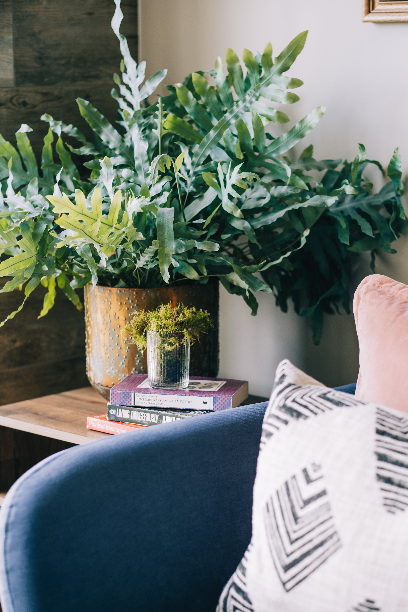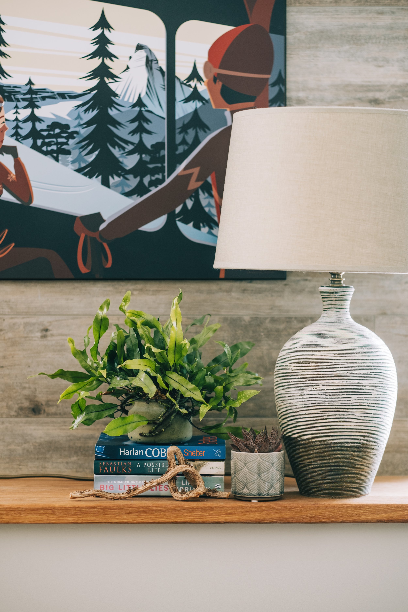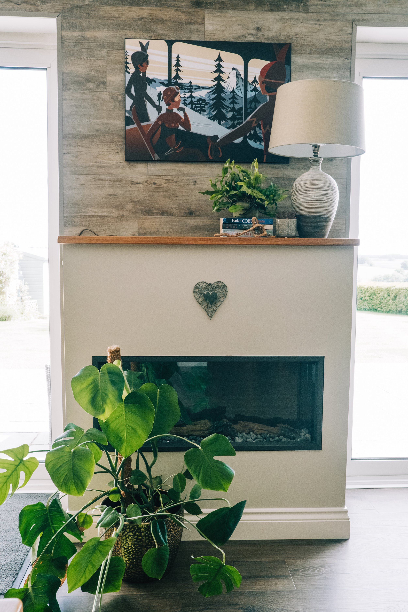INTERIOR DESIGN - dining & living room
Detached village residence, Essex
Description: The remodel of this beautiful rural abode surrounded by fields and the most gorgeous views was a pleasure to work on. The dilemma here was deciding whether to remove a wall between two rooms for a truly open plan living or just move it further down. The consequence of such a move with a new furniture layout was clearly represented in a 3D model with various layouts. This was a deal breaker for the client and after months and months of agonizing over their decision, they went ahead with the remodeling of the downstairs floor.
Brief: Design an open-plan living space that can be easily partitioned for large family gatherings, incorporating a variety of textures, calming colour palettes, and maximizing the breathtaking views.
Application of biophilic design: a variety of textures and delicate patterns were introduced through natural materials such as wood and fabric, enhancing tactile appeal and visual interest. Strong colour palette was used to promote a feeling of a snug, opening into a light filled dining area. An additional fireplace was incorporated, adding warmth and a natural focal point. Large external doors were strategically placed to maximize the breathtaking views, ensuring a strong connection to the outdoors. A true space for the whole family to enjoy a quiet evening or large gathering.
“Jana was a pleasure to work with and the process made us think carefully about how we wanted to use the new space and what it might look like. It was great to see the different room plan options on the software (can’t remember what it’s called!) and allowed us to visualise what the space would look like. Jana had lots of great suggestions about colour, style and furnishings - we absolutely love our new space and wish we had done it years ago!
”
Photos credit Lee Allison

