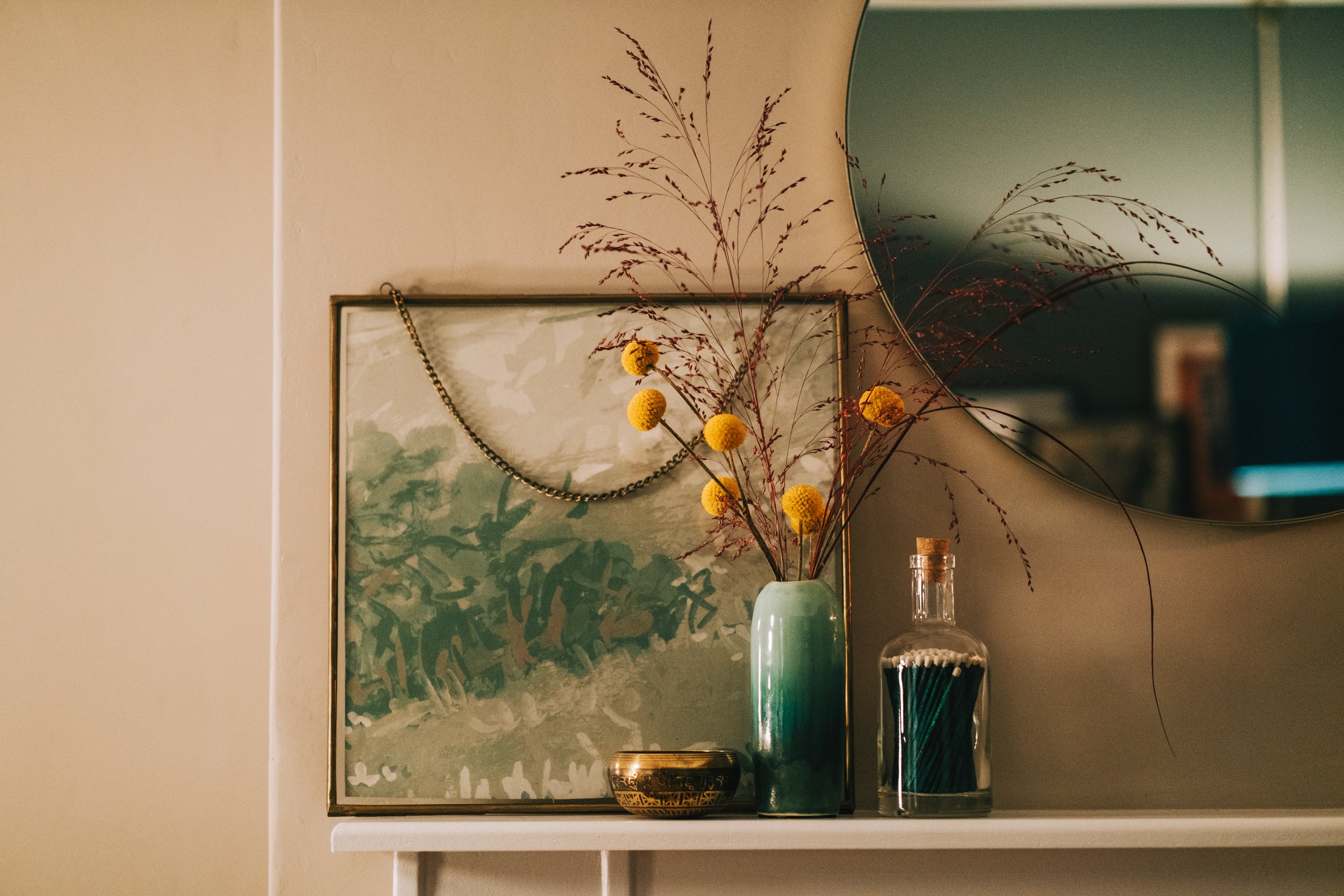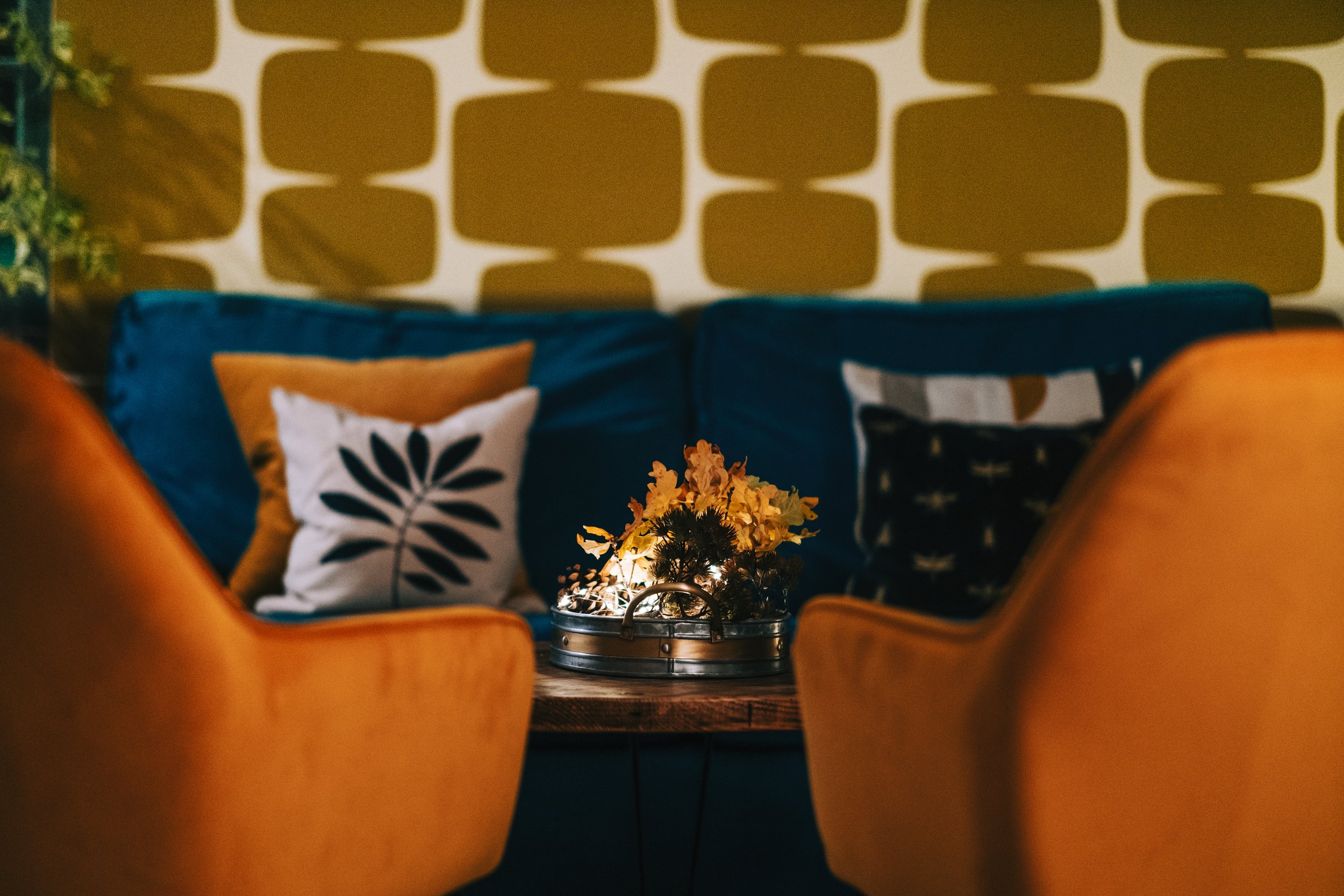interior design - open plan living room/snug
Semi detached family home, Saffron Walden, Essex
A project that was daunting the client the day they moved into their new home. Essentially a building site, this project needed a long term plan full of effective “zoning” and a practical flow for this young family.
Brief: furniture layout, colour scheme. storage, lighting, flooring
“When we took on a renovation project a couple of years ago, we were at a loss with what to do with our disjointed and strangely proportioned north facing family room. Jana’s design encapsulated our wish list perfectly, by providing an open plan family area which could serve as a play space and provide toy storage for two energetic children, to comfortably host larger family gatherings, but also to provide a cosy snug for two exhausted parents to retreat to at the end of the day. The type of seating used and the zoning of areas has provided a flexible space that meets all our needs, but the cohesive and complimentary design makes it feel like one coordinated space. The room has literally changed our lives; after two years of blood, sweat and tears that comes with a big renovation project on top of Covid and other pressures, it has bought our family together again after being on the brink of collapse. We are able to be together in the same relaxing space whilst doing different activities, and we’ve found the joy of family time again. We can’t thank you enough Jana! ”
Photos credit Lee Allison











